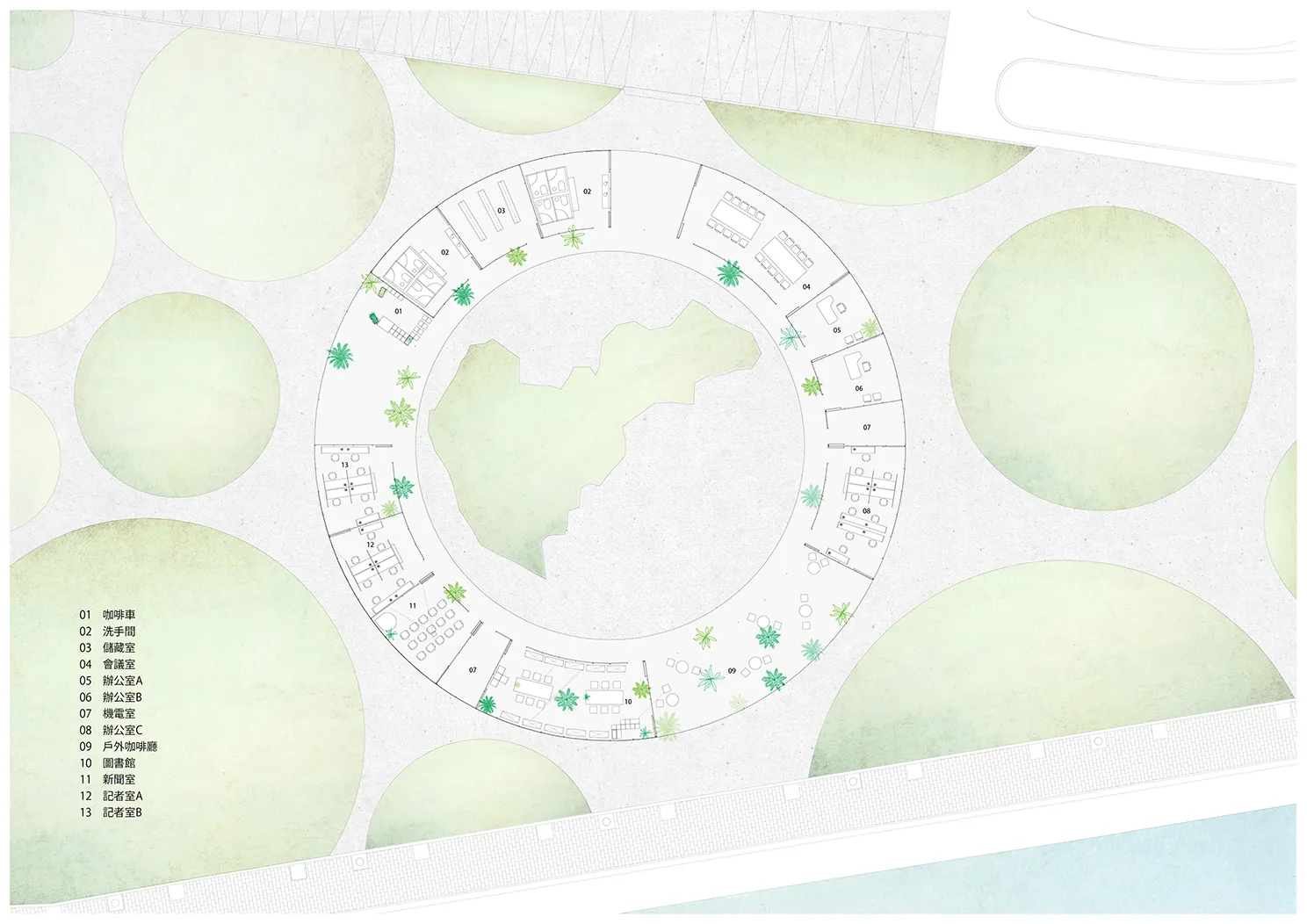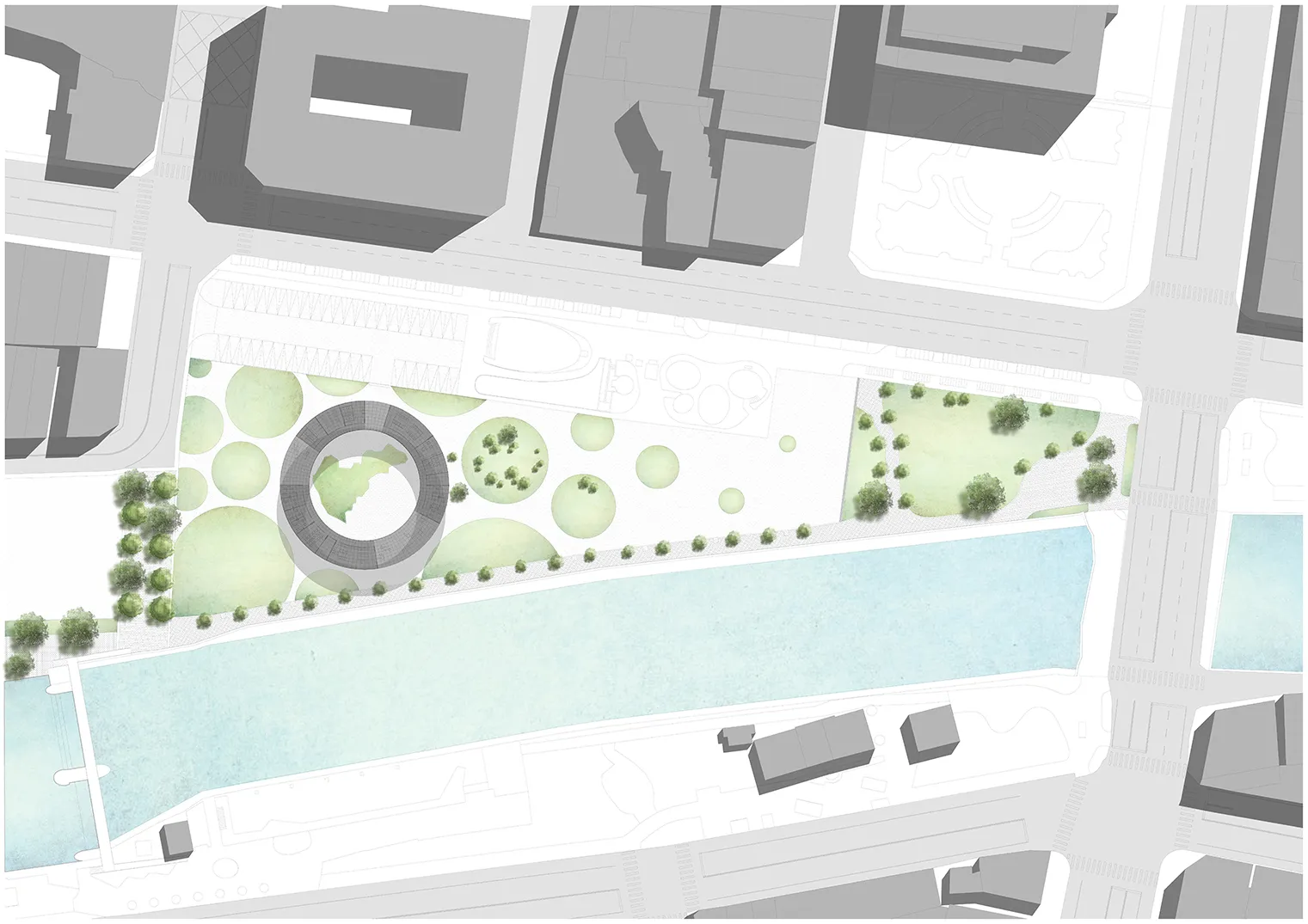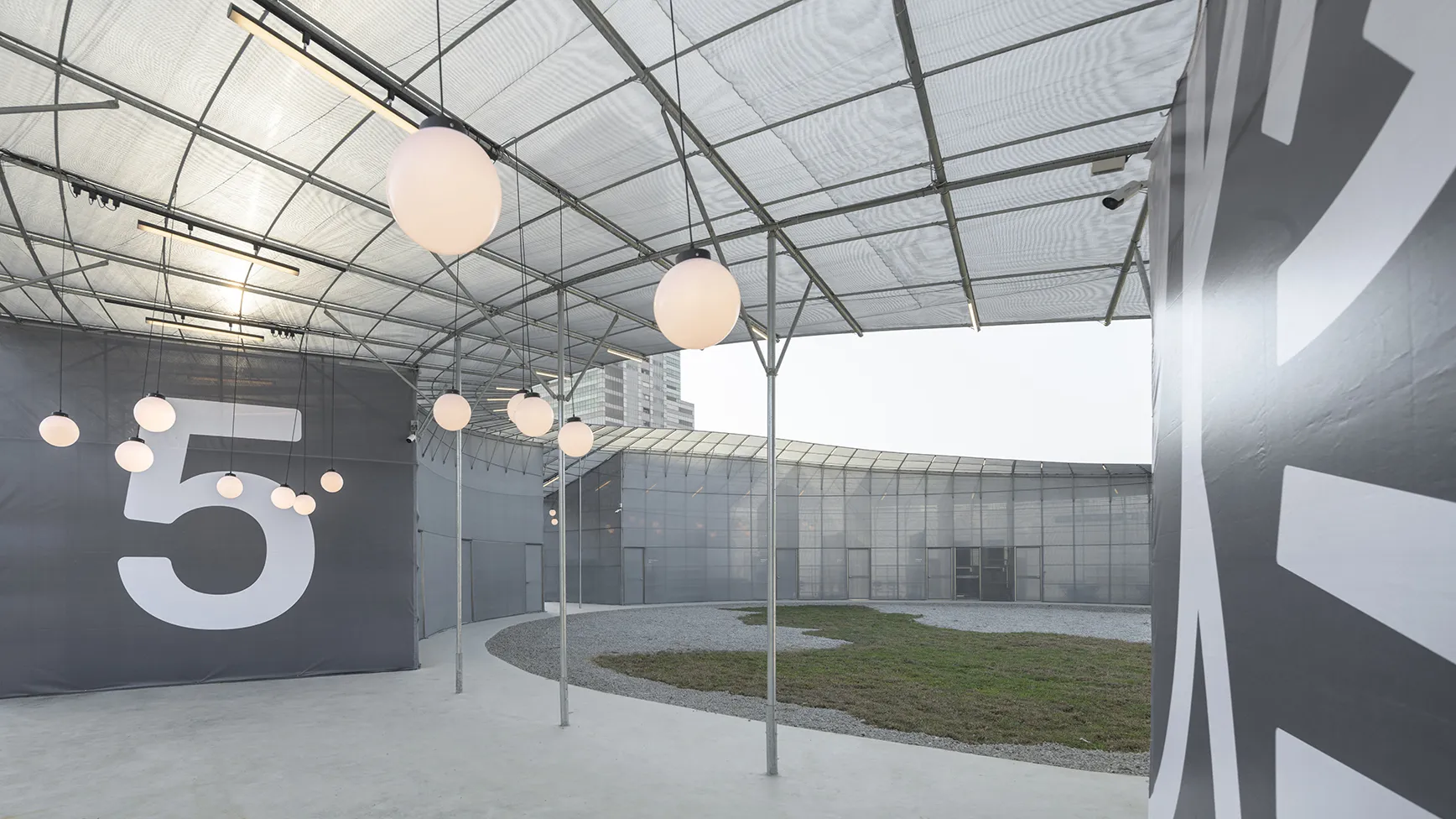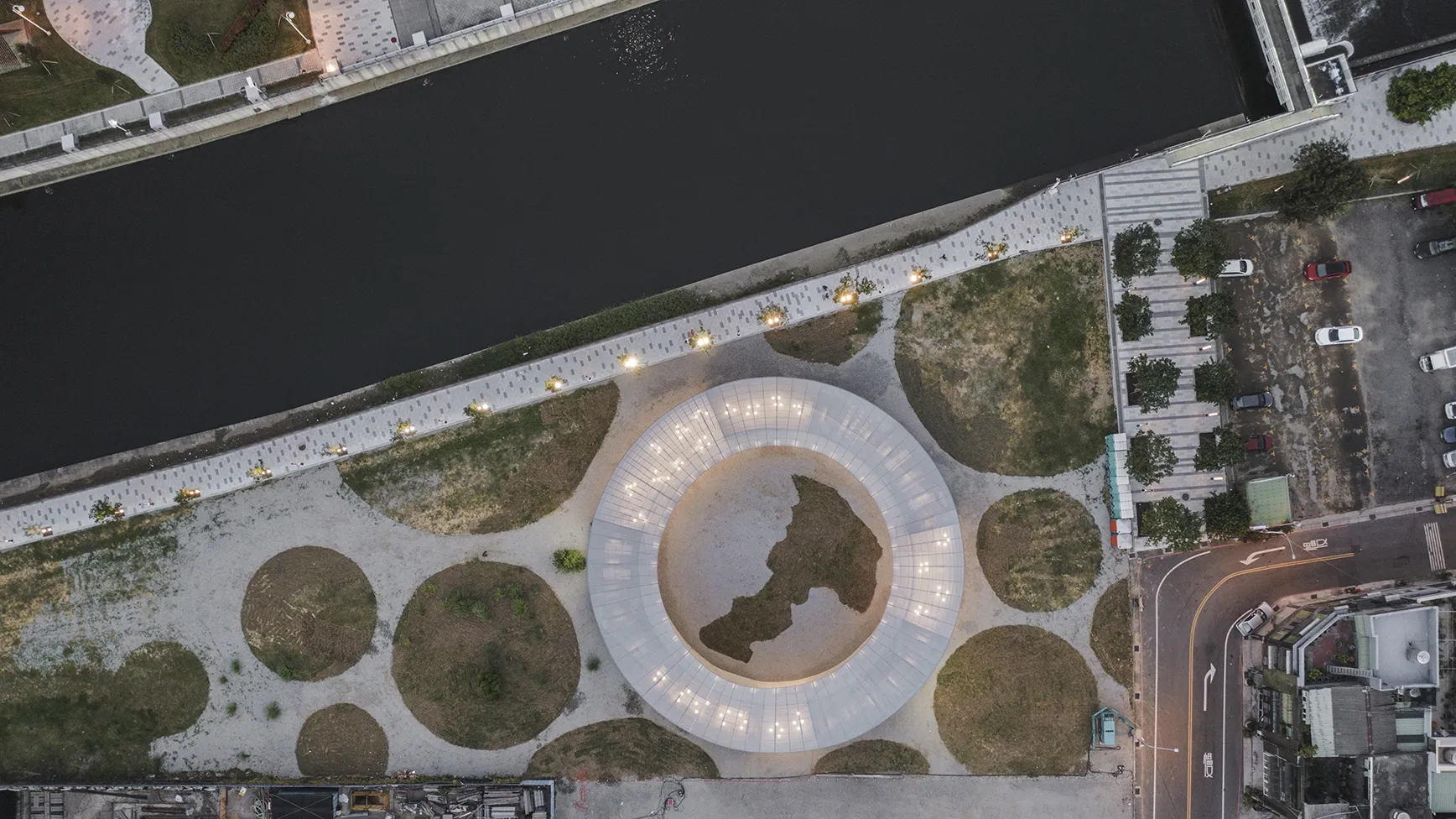



【獎項 Prizes】 金獎 Golden Award
【國家或地區 Country/Region】 台灣Taiwan
【公司/團隊 Company/Group】 衍序規劃設計顧問有限公司 BIAS Architects & Associates
【設計師姓名 Designer】
【作品介紹 Description】
都市願景館從城市地景與景觀建築切入思考,讓空間與公園、 溪流、城市融為一體,並揉入桃園人文生活與多元文化價值,以群聚理念與開放式的設計巧思,打造具未來感的共享場所。 在空間設計上揉入城市人文脈絡及空間使用機能,發展出具穿透式的環形空間,中央廣場區則以碎石及草皮鋪面圍繞出桃園城市地圖;環形空間中保有許多獨立空間單元,每個單元皆有獨立對外的開口,卻又朝中心內聚、創造開放性的對話場所,也象徵每個人、每種文化都是屬於這座城市的一部分,相互牽連脈動,在這城市共融生活、推動城市發展。 運用台灣農業常見且以技術成熟的溫室結構搭建,在環狀的圓形中,上下起伏的流線屋頂設計、半透明的遮光網膜,讓內外空間視覺交錯、輕量化並保留彈性及韌性,堆疊出層次感豐富的人文氣息,隨著風與陽光的流動,日夜透出不同的雲霞光輝與溫暖光影。
Before election days in Taiwan, the streets are filled with banners and billboards with candidates’ faces and political symbols. Trucks and minibuses with loudspeakers drive through the streets, trumpeting loud music, the candidates’ names, and their speeches. Unfortunately, while all the narratives address the city and its good management, most often the spaces of the last are just jammed because of the activities. In late 2018, the Democratic Progressive Party nominated candidate Cheng Wen-Tsan was seeking the second term as Taoyuan city mayor and tasked BIAS architects to design a new “model” for a campaign headquarter, a temporary architecture that could host the political activity, but offer a statement for the urban space, too. In contrast with the campaign style of the other candidates, BIAS developed a simple, modern-looking, circular pavilion that quietly sat for about a month at the riverbanks of Laojie River, Taoyuan. Constructed with greenhouse building materials, the structure was easy to assemble and disassemble, leaving a minimal impact on the environment. Shading nets and plastic foil provided protection from the sun and rain, but also a translucent, unassuming appearance. Anyway, against such an understatement, the pavilion radically innovated the local habits and finally attracted the attention of the media and public. The very shape of the building, emptied in the middle, and capable to be traversed in all directions, has offered an alternative approach to the spatiality of politics. Indeed, the pavilion fully merged with the public spaces of Taoyuan city. Actually, part of these was encircled by the building and the relationship between inside and outside, private and public, blurred. Sort of a contemporary agora, the pavilion greatly promoted interaction between people. An open cafe and public library room have also been included, making such campaign headquarter into a versatile and dynamic gathering space for all the citizens. Not only, but the lawn in the central void has been shaped in the like of Taoyuan map, thus offering a canvas for citizens’ discussions about the future of their living space. In some way, this time, the political campaign has really been about the city.



